If you ever want an experience then build a log cabin, I don’t know what I was thinking but I always wanted to try it. I wish I could find the video but no luck so here is my story with pictures.
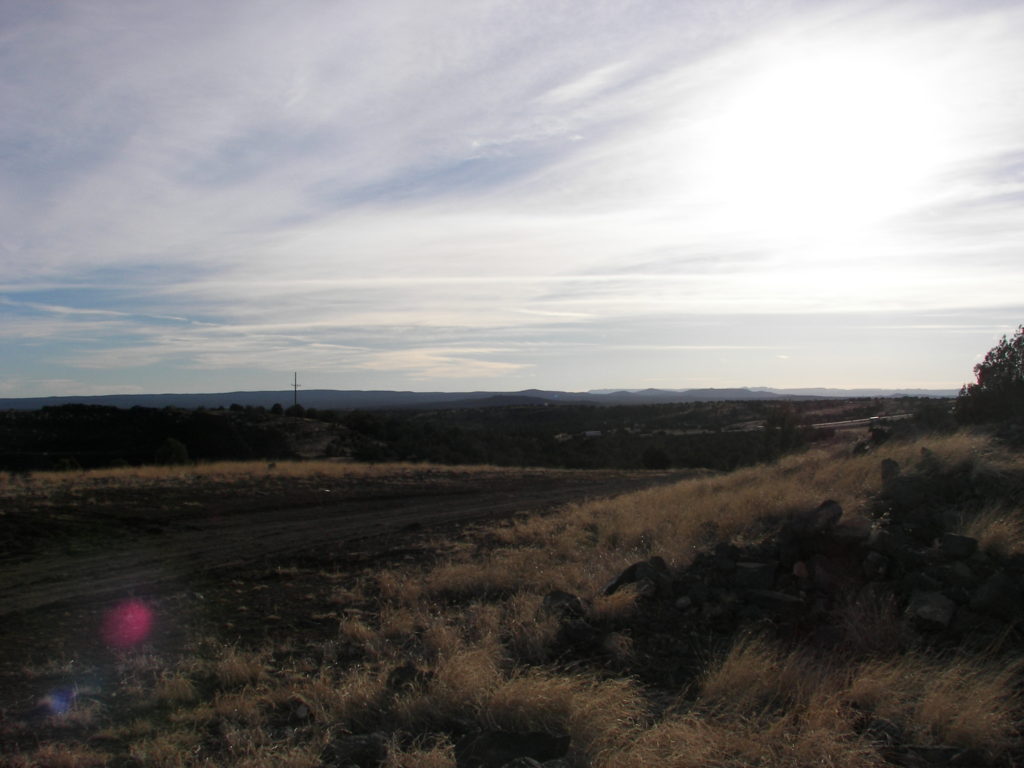
We choose property in northern Arizona at about 5600 feet elevation which was nice because no cooling was needed, so I packed up my motor home and off I went to build my our cabin. I would go up for a week and drive back home for a week to see the wife and kids, and back and fourth it went.

Ordering a Log Cabin kit does not come complete but the main structure is included and the rest you can get from most any lumber yards. The thing is we had to fix a large number of logs due to warping ect. had to do some kerf cuts and in some cases I had to cut the logs in half.
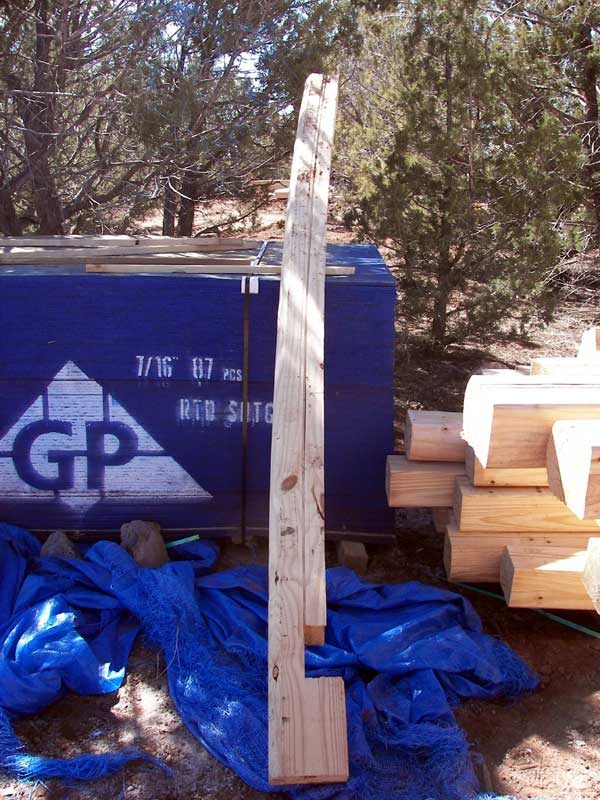
This one kinda bendy 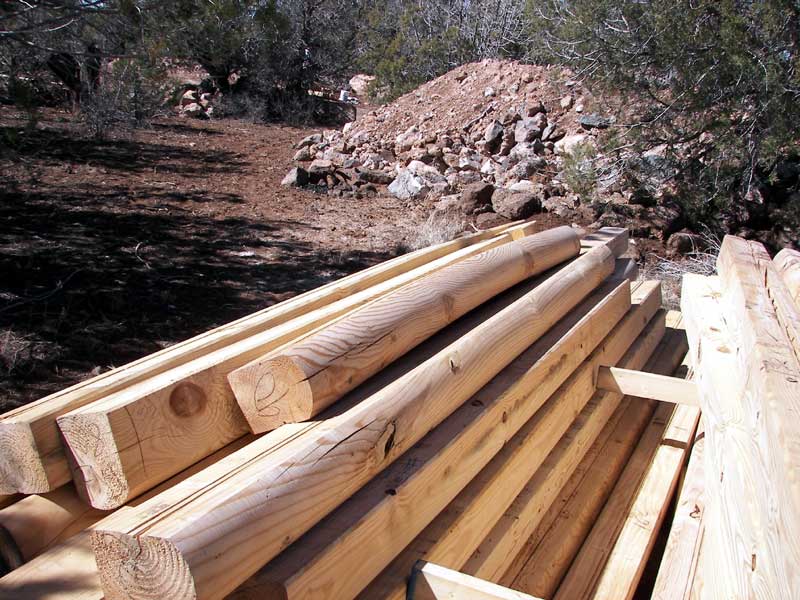
Right after un-banding 
Right after un-banding 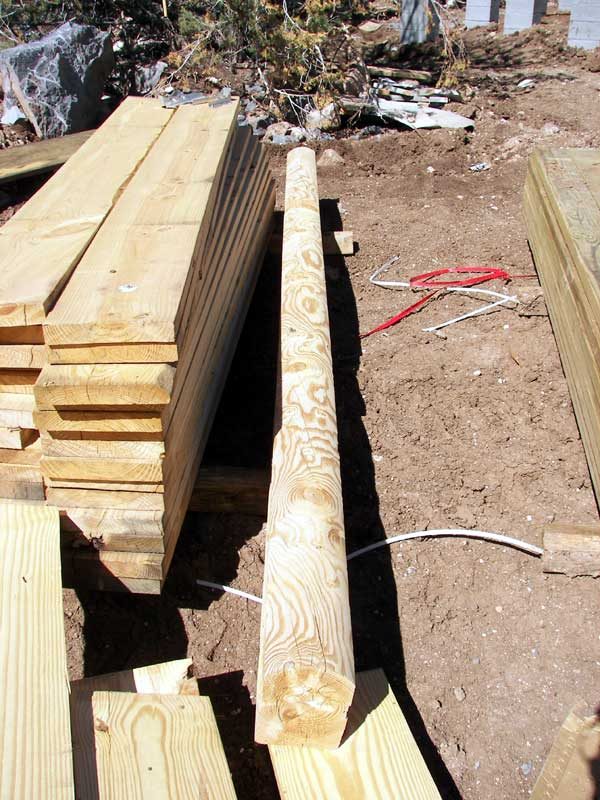
A little twist 
I have to say the company did step up and send me some replacements for the really bad ones but that also meant down time waiting.
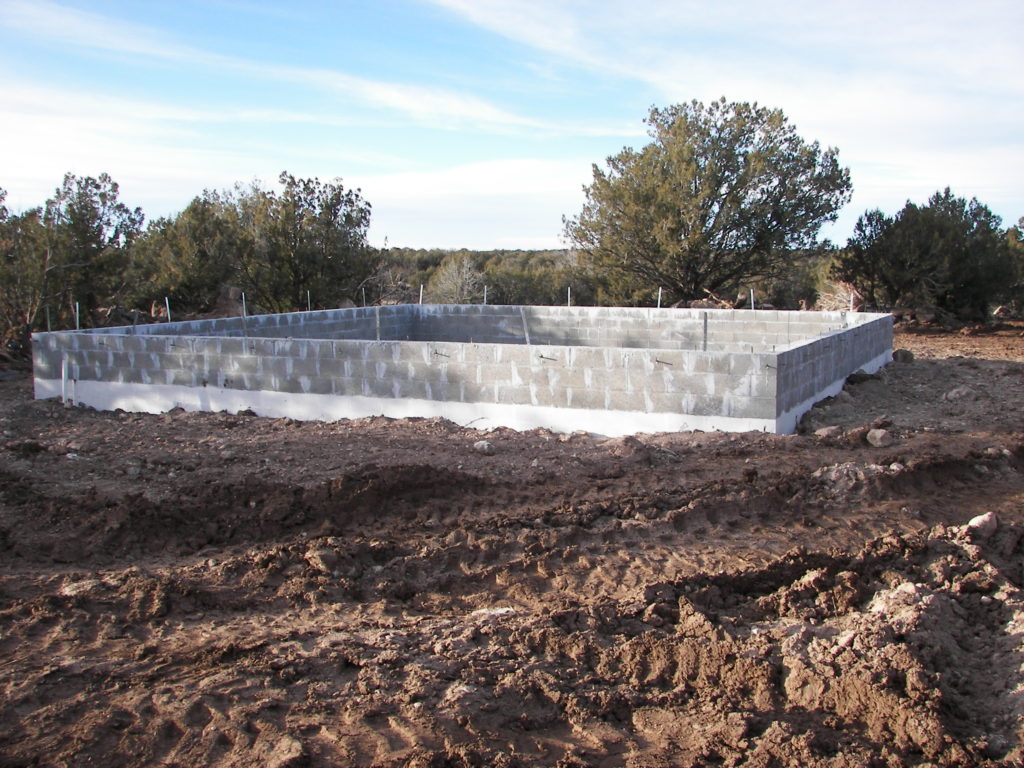
My Basement Foundation 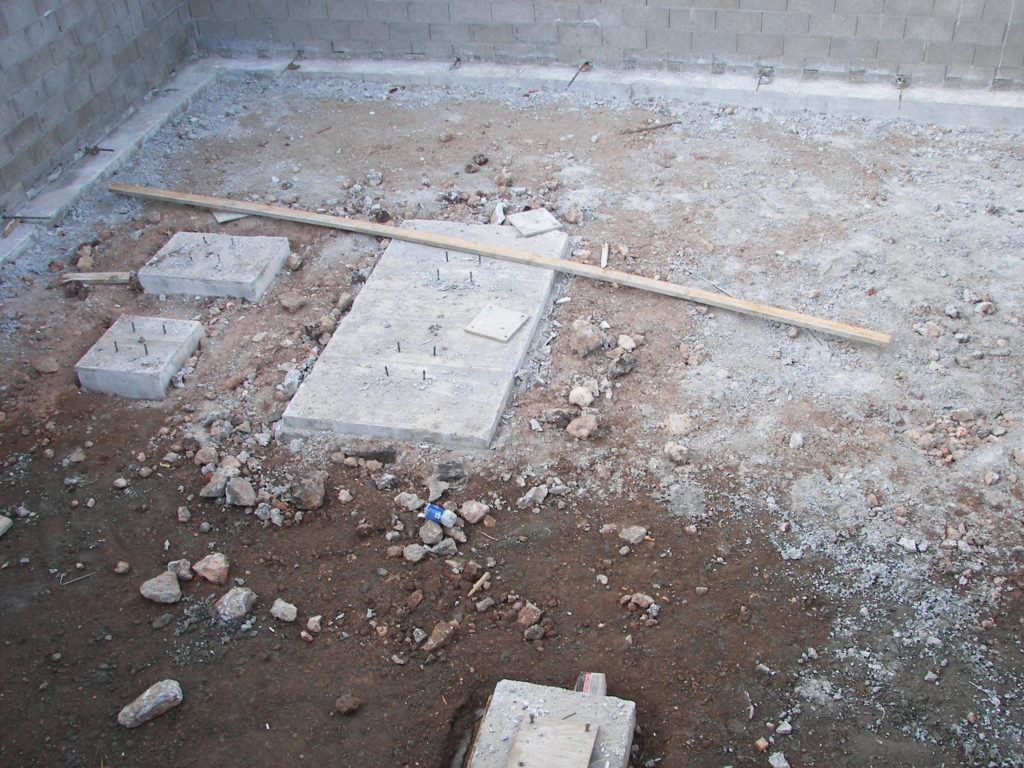
Pier Pads for the Beam Posts 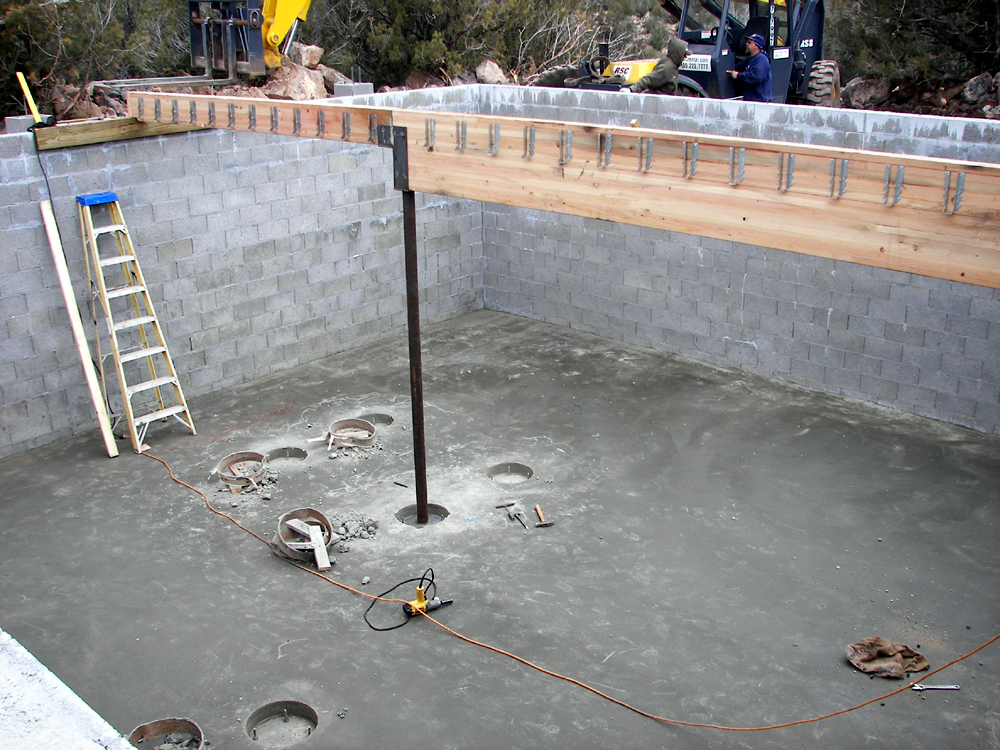
Setting The Beams 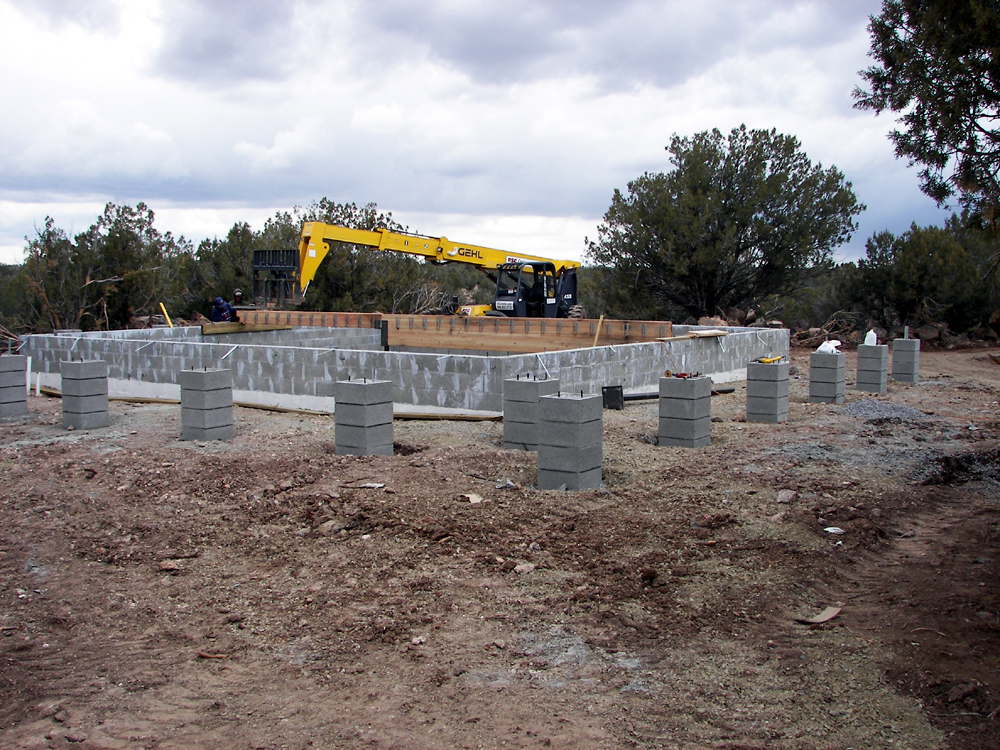
Setting the Porch Piers 
The foundation was not a fun part of this build since I had to use a Backhoe Hammer for three quarters of the basement hole due to I picked a part of the property that had a school bus size boulder and I couldn’t blast it out. But it took a little time and I got my basement.
After setting the two main beams I got to framing the floor.
Setting the logs was actually pretty easy but be sure to have a good powerful drill when using the 18″ log screws, I burnt out 2 drills on that. It’s really starting to take shape let’s take a look at my inside framing next.
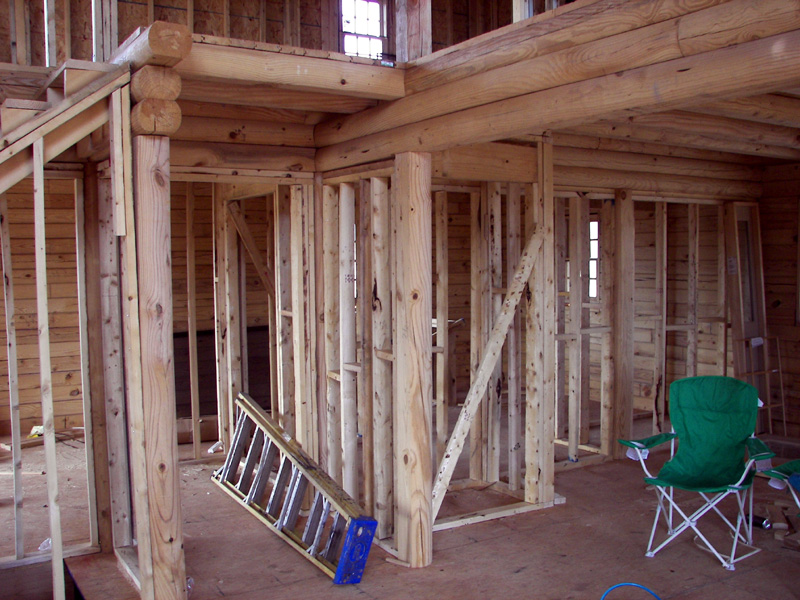
Kitchen area 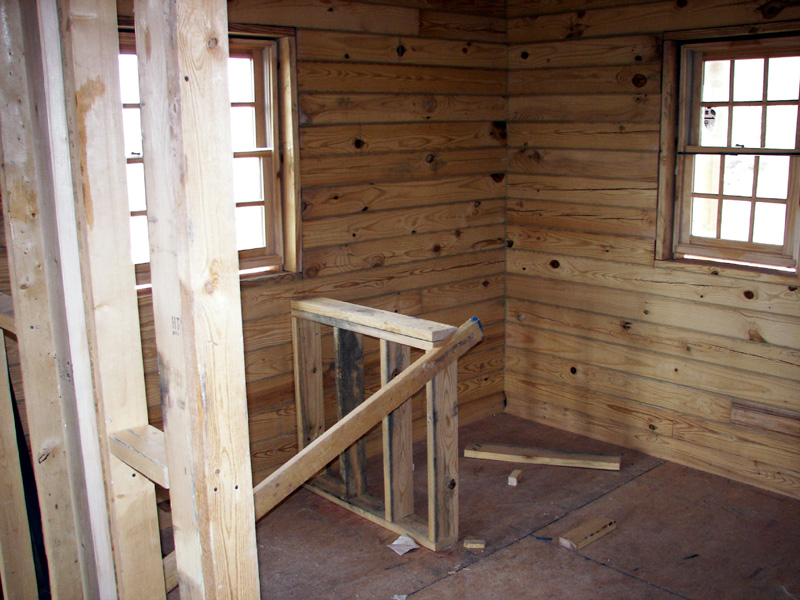
Master Bathroom 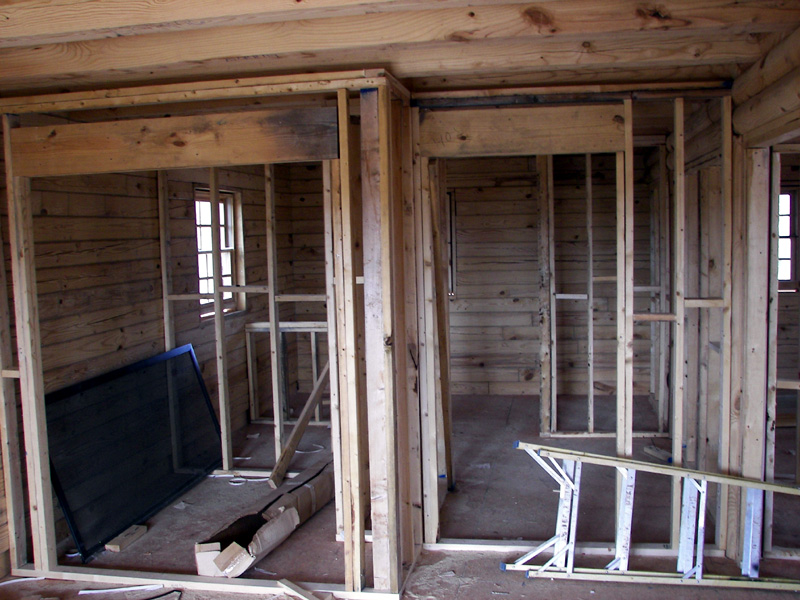
Master Walk In Closet 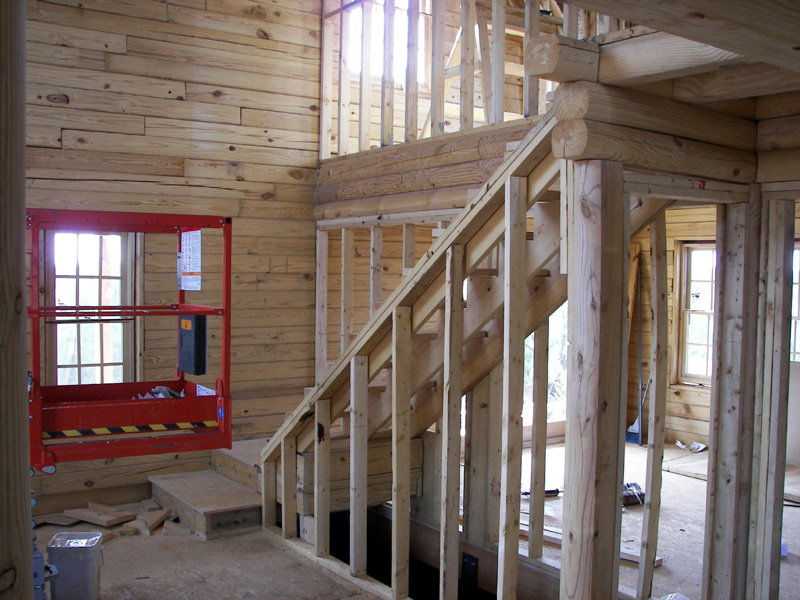
Stairs 
Second Floor Framing 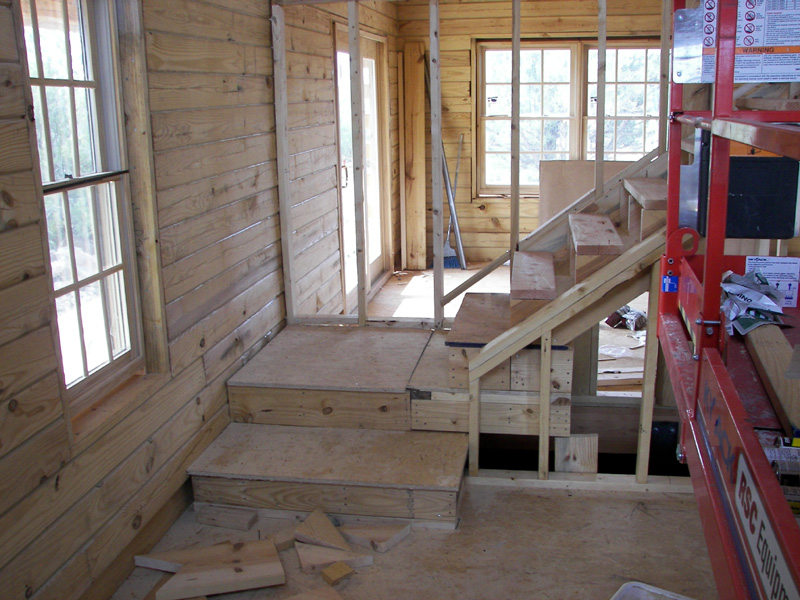
Stairs and looking into Master Bedroom
It was a pretty straight up framing inside mostly standard house type framing with a few exceptions attaching to the logs.
I learned a lot on plumbing and ways to go around not having to drill through layers of logs for a hole to run the PVC. All and all it turned out pretty good.
After insulation and wiring came a bit of knotty pine tongue and groove, I might have gone a little overboard with it but I thought it looked nice, let me know what you think.
Here’s a look at the outside after all the staining and chinking was done to dry it in all the way. I really am starting to like how it looks.
I chose to drywall most of the upstairs and let me tell you if you are going to drywall alone buy a panel lift.
Here are a few interior shots as I am starting to get things finished up. I chose granite counter tops throughout and hickory cabinets. I went with solid pine floors everywhere but the bathrooms and solid pine 36″ doors. Below are some finished images I hope you like.
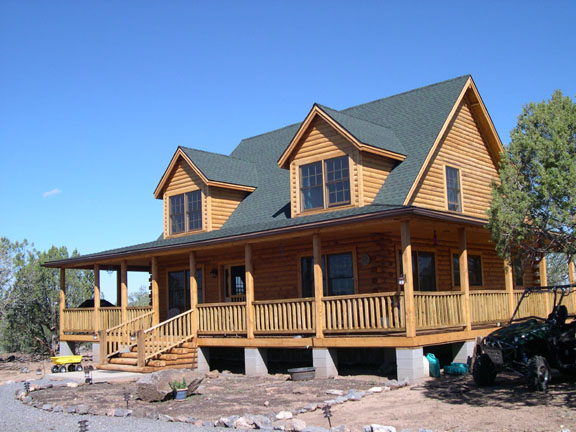








Claw Foot Tub 

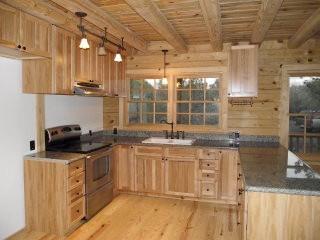
Log Cabin Kitchen

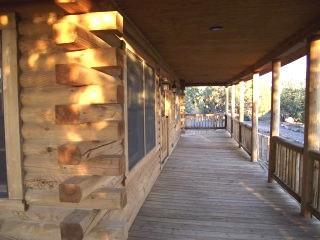
Log Cabin Front Porch
Hope you like it and thanks for stopping by to see it, if you have any questions or comments about the build enter them below, I would love to hear from you.



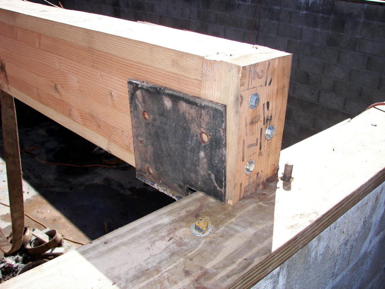
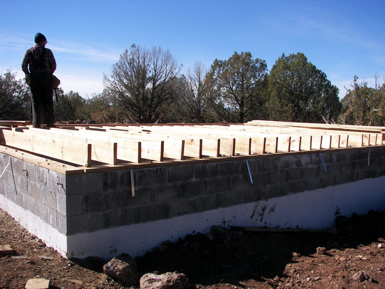
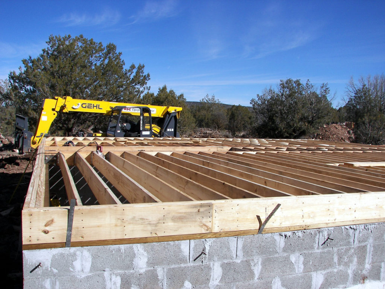
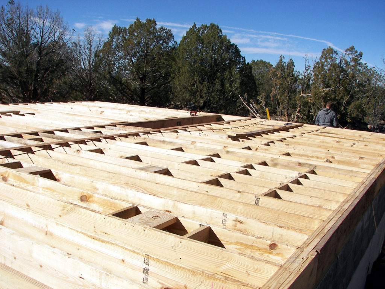
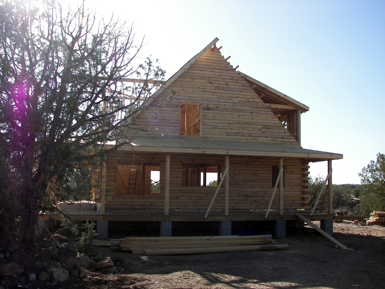
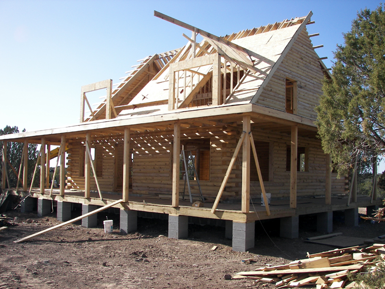
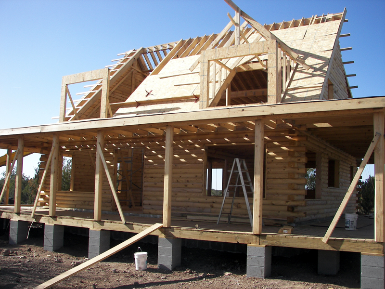
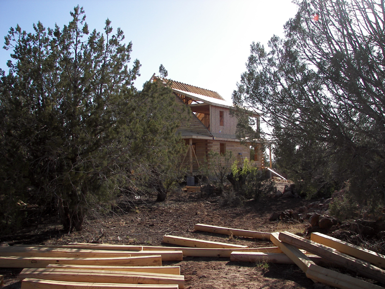
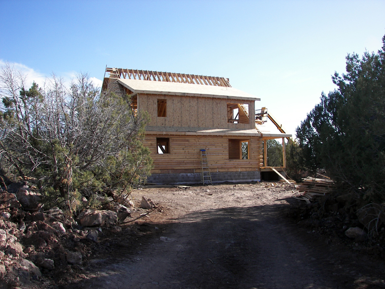
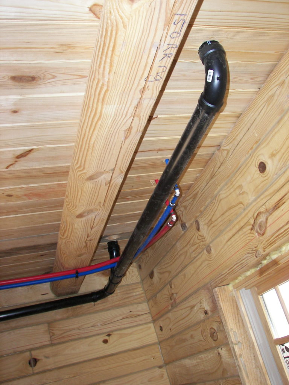
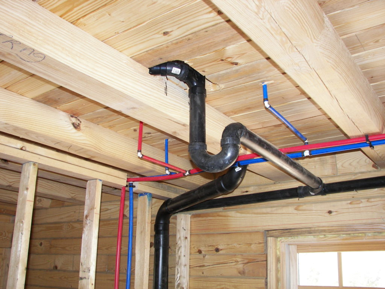

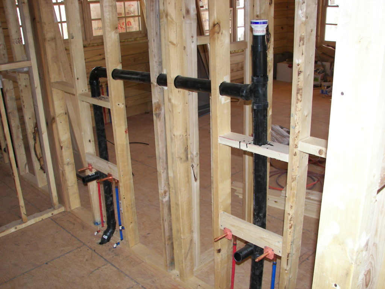
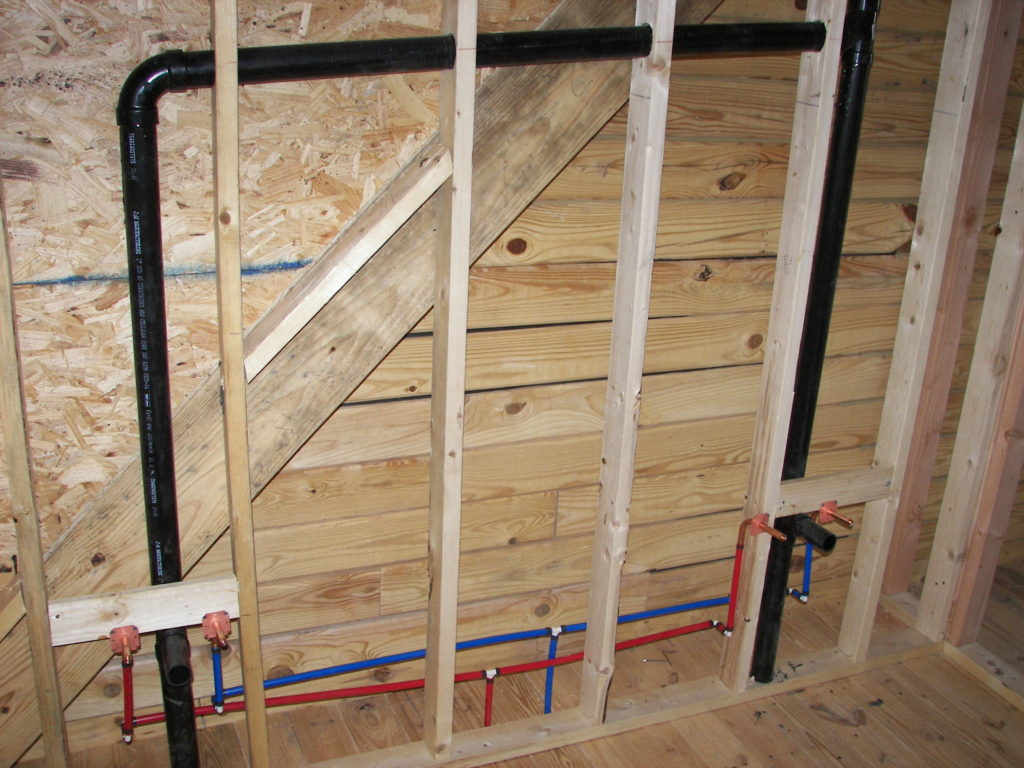


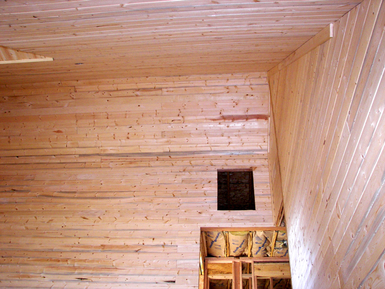
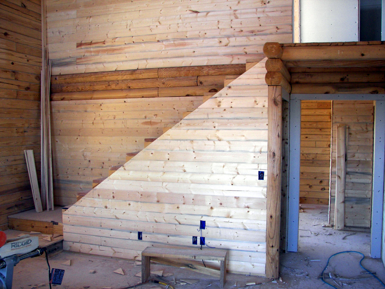

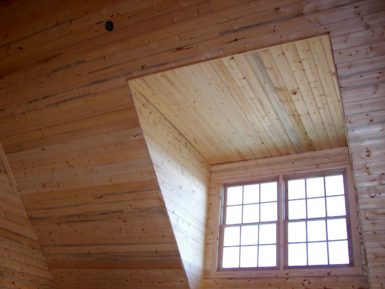
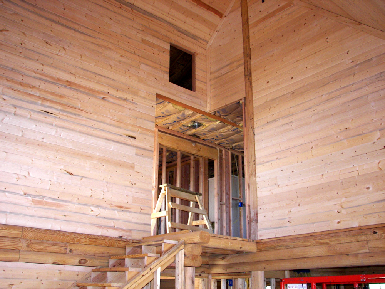

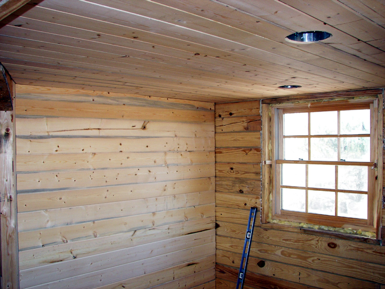



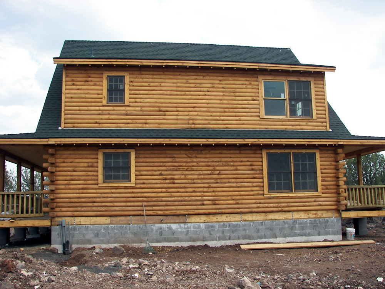

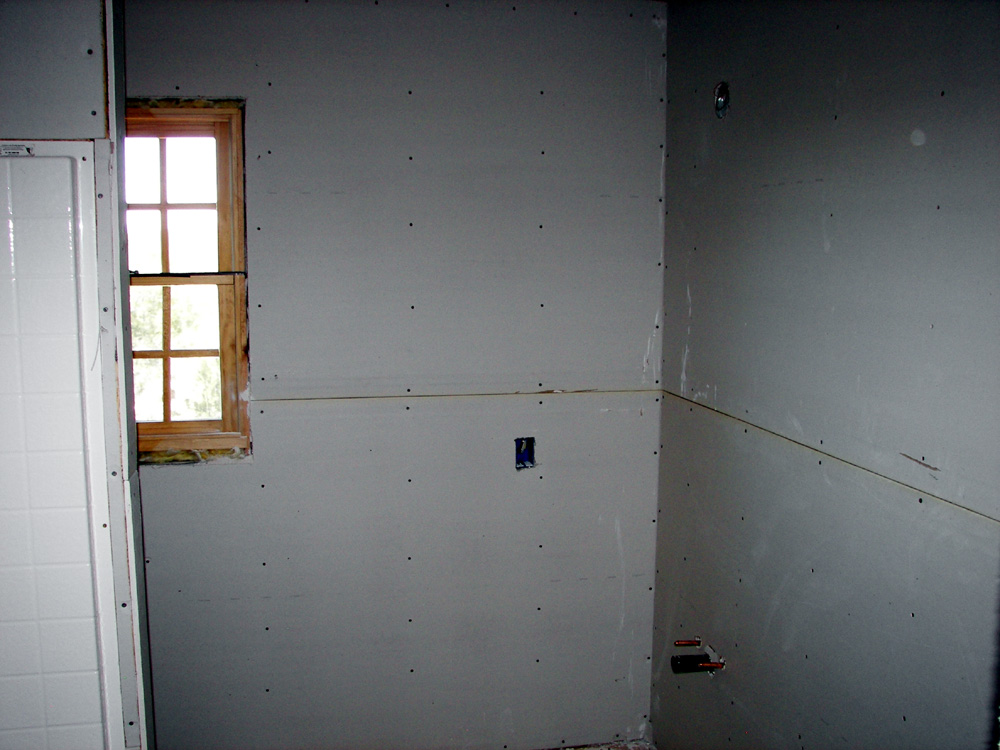
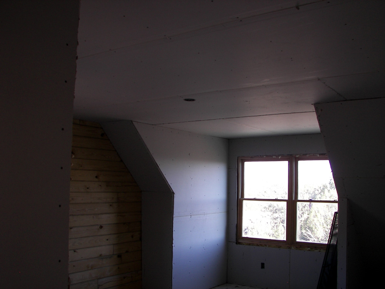
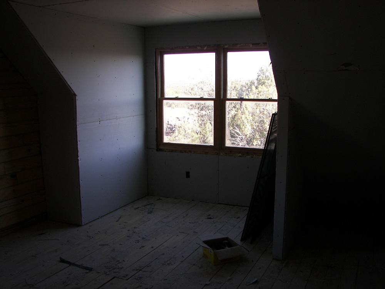

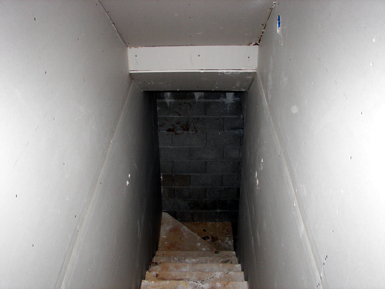

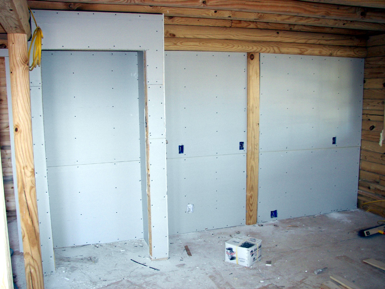
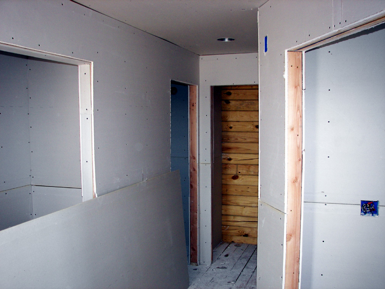
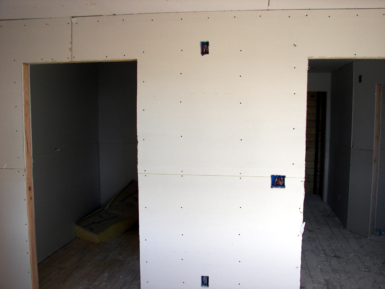
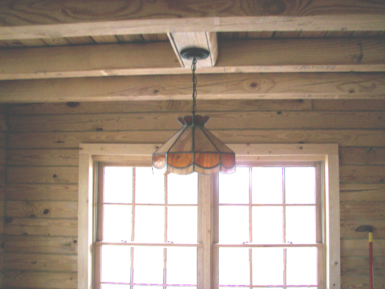
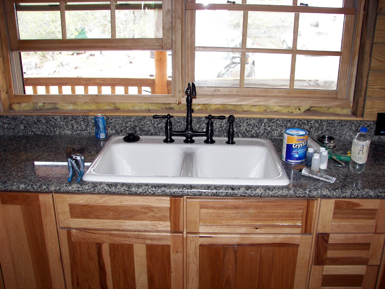
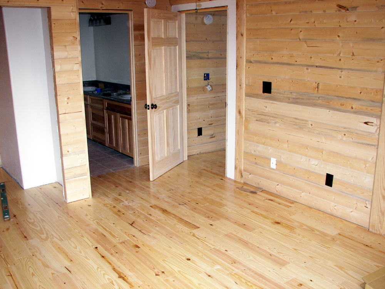
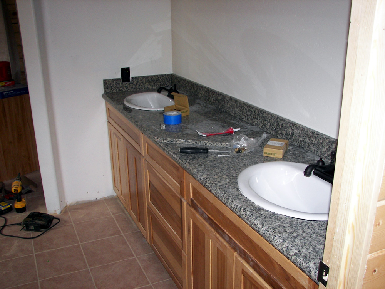

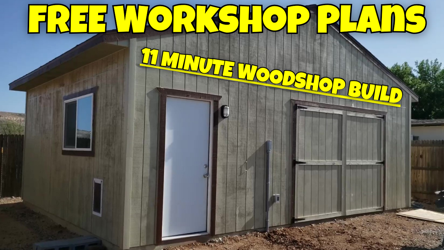
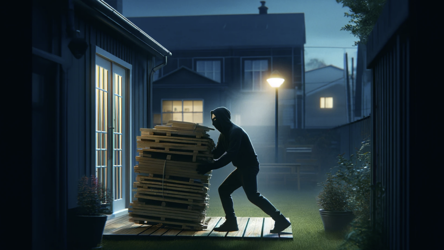

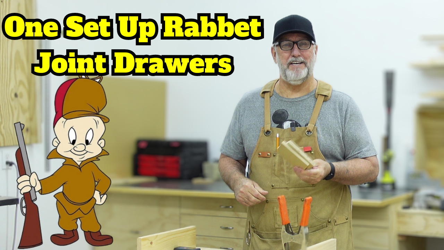
Daniel J Giagni
This is a beautiful home. How long did it take you from start to finish? How much help did you have? What company did you use for the kit? We purchased some land in AZ in the hills 2 hours north of Phoenix and plan on building our summer home there. I was a residential remodeling contractor in Los Angeles for 30 years and have four old guys that were in the building trade that want to help. I am planning on getting a kit from Satterwhite log homes because they say they use standing dead trees from high in the Siera’s so there is little to no shrinkage. I am hoping I can build in one year but don’t really know because we only can build for about six months each year. Any advice would be greatly appreciated. Daniel